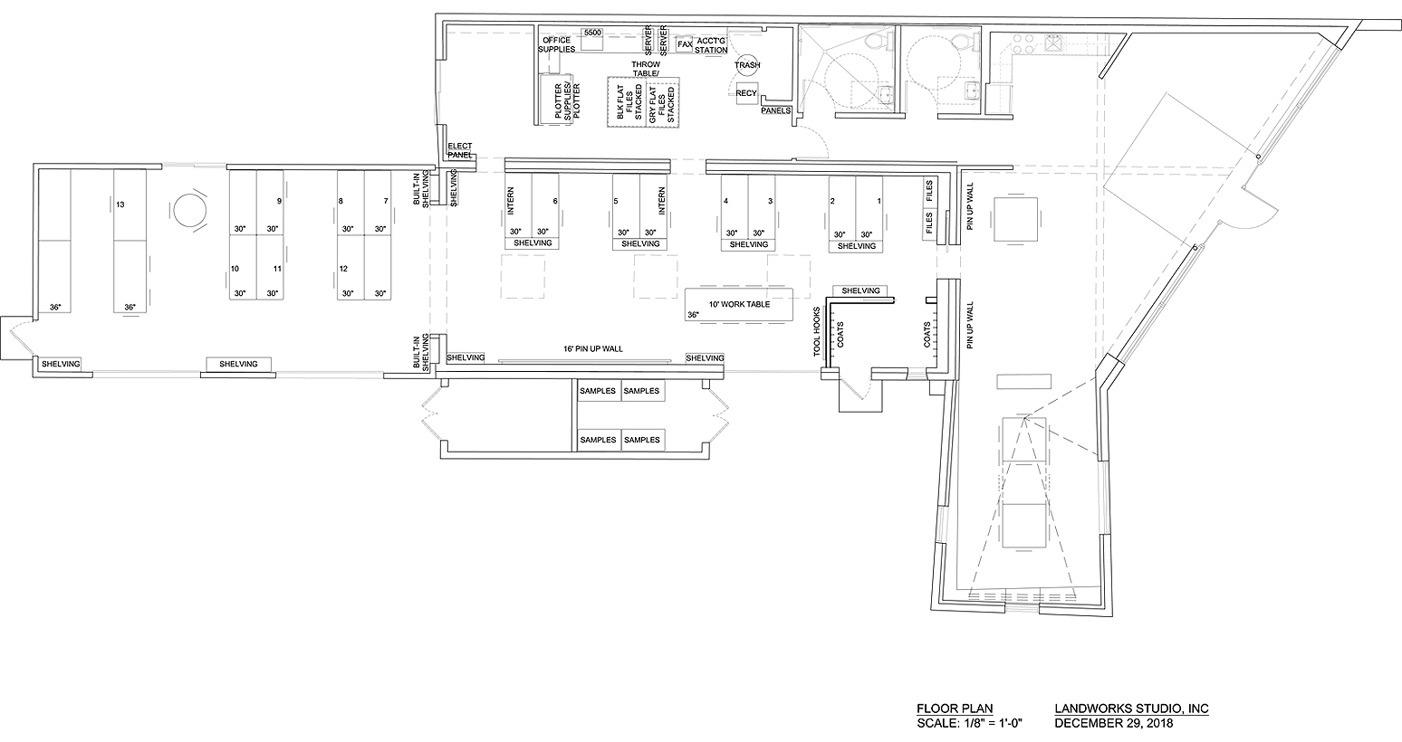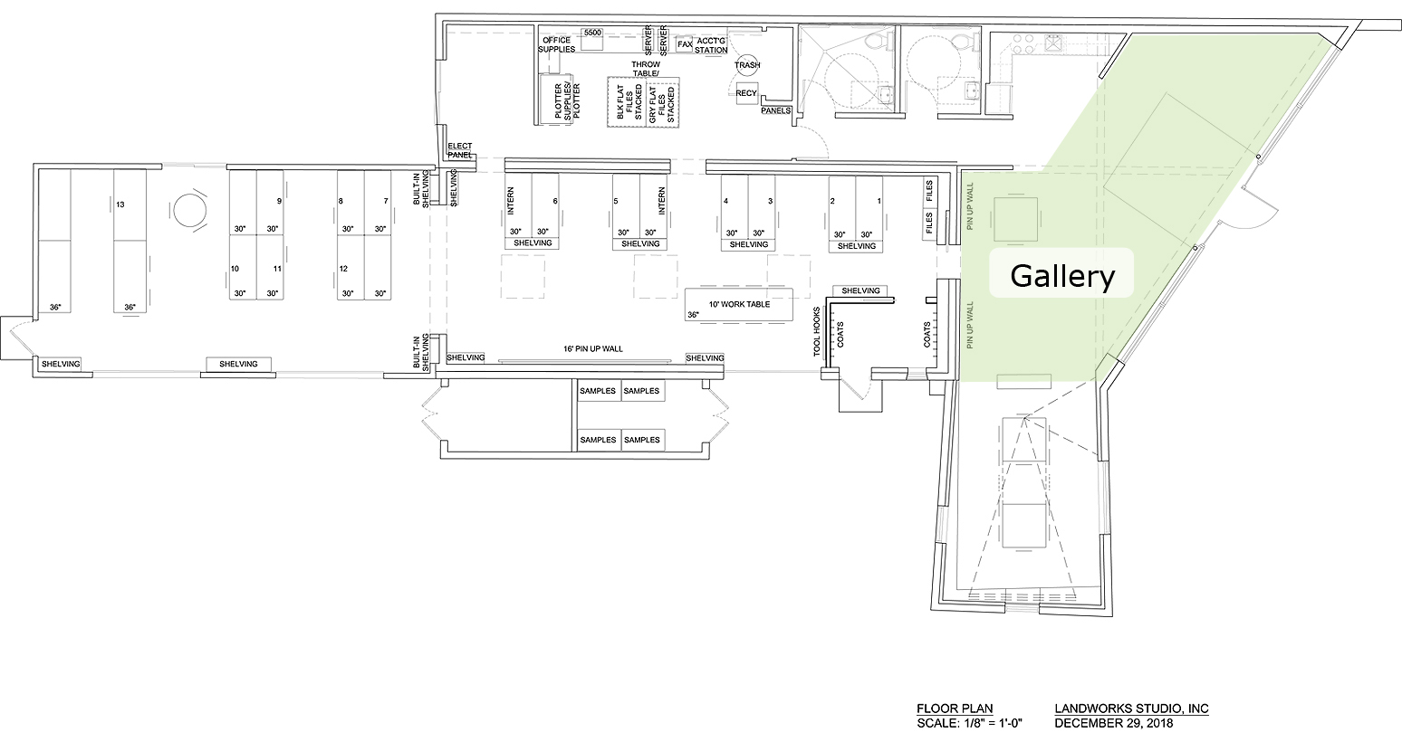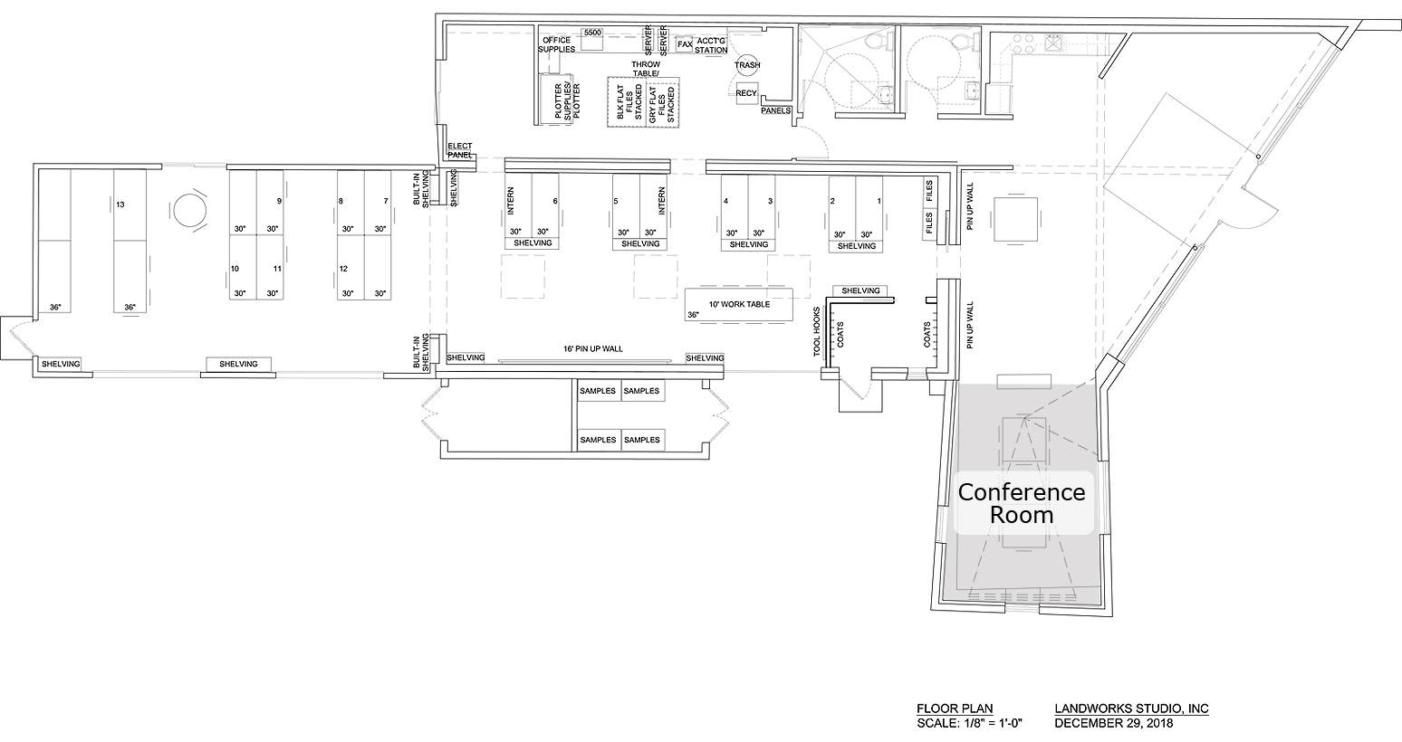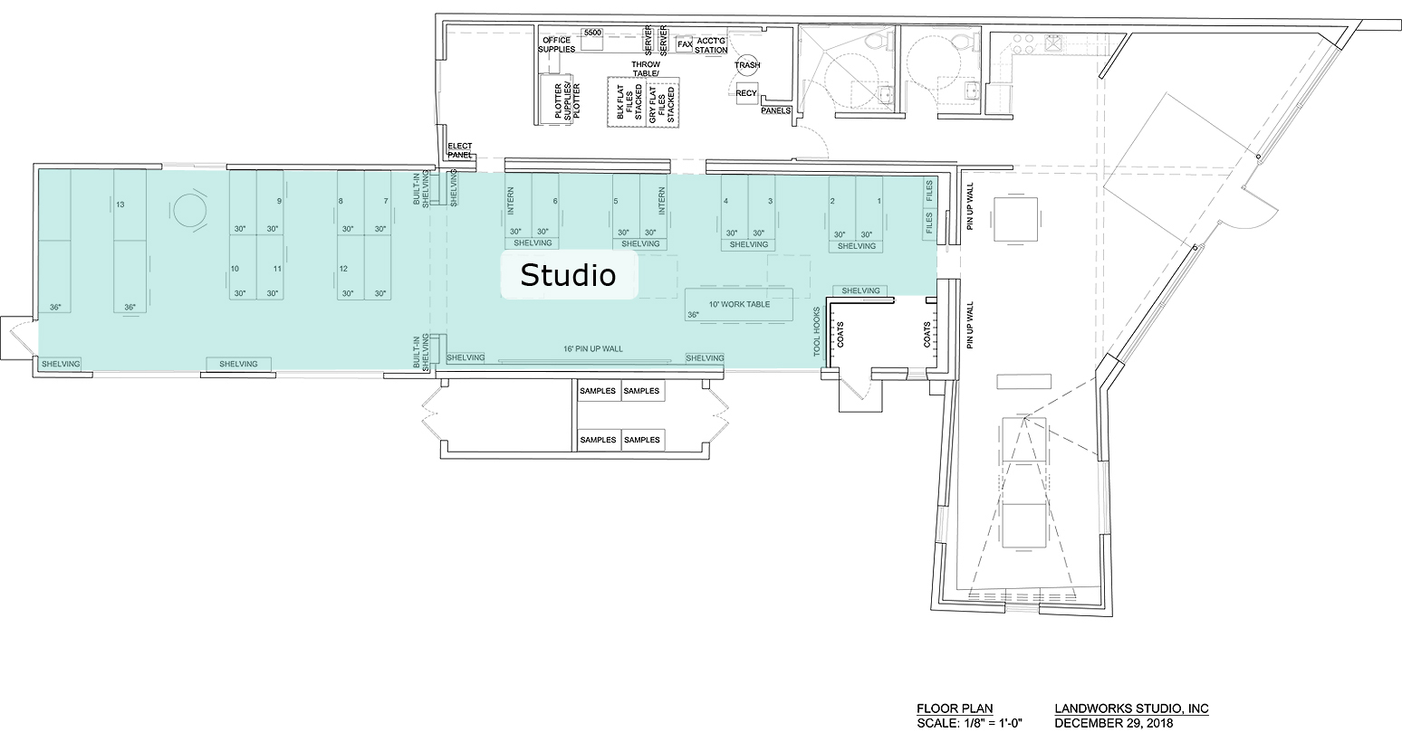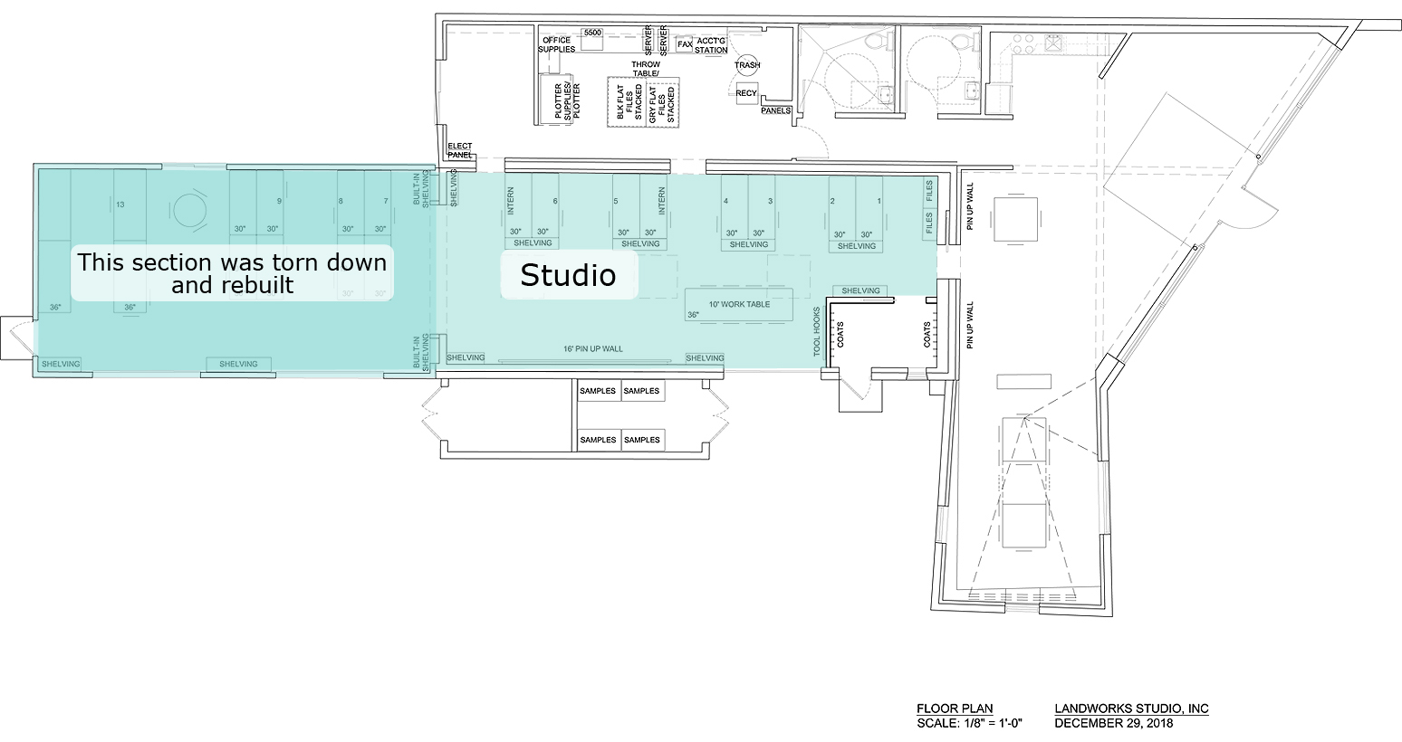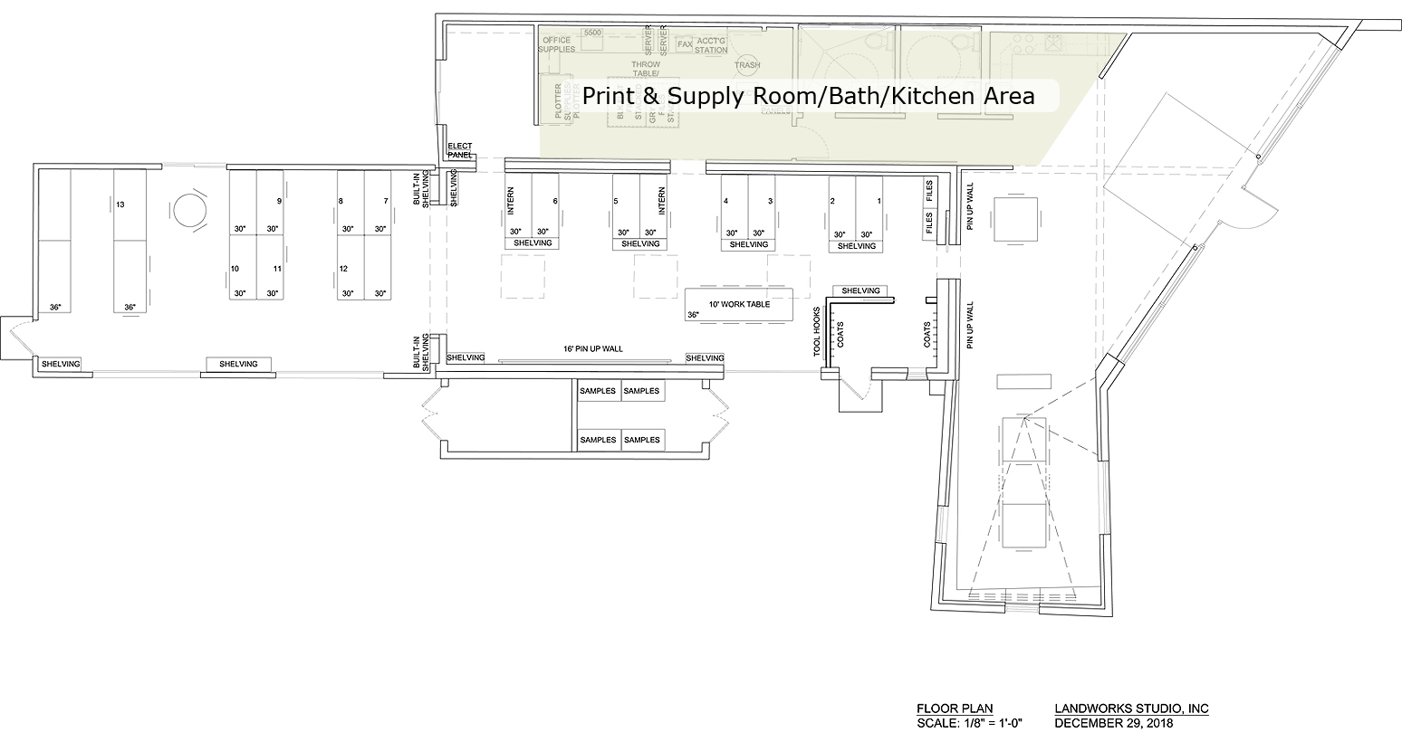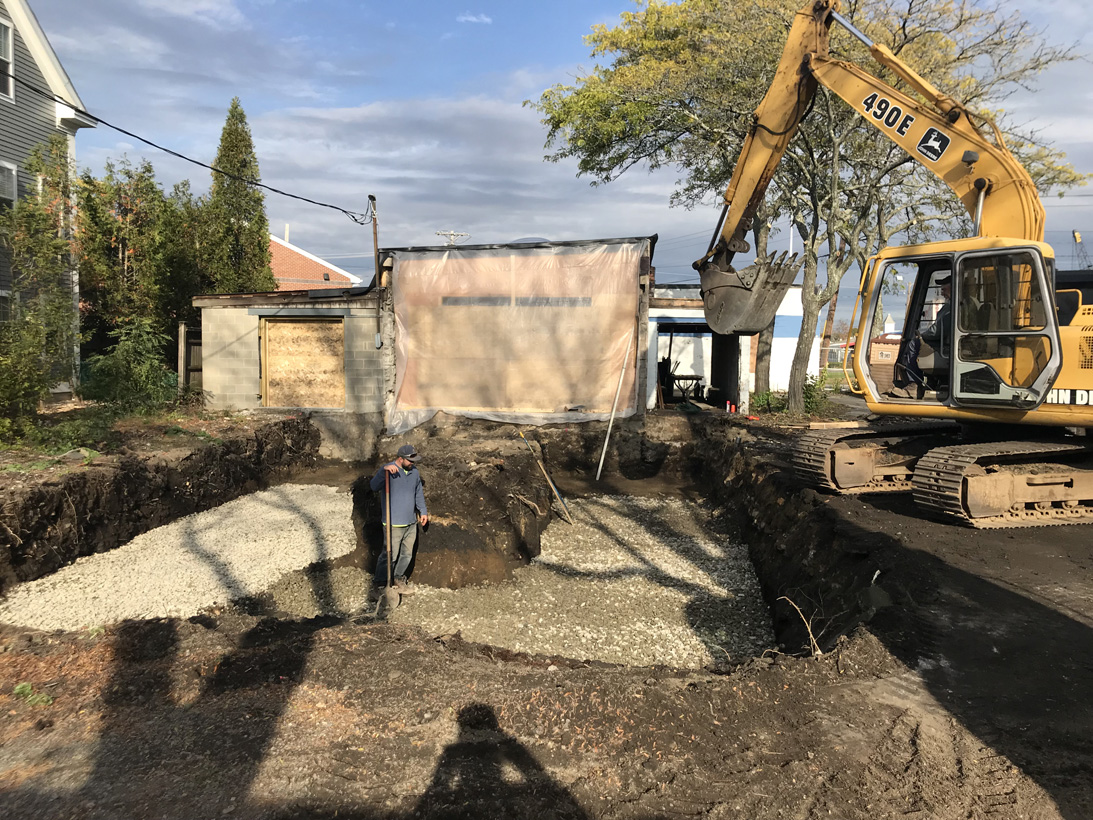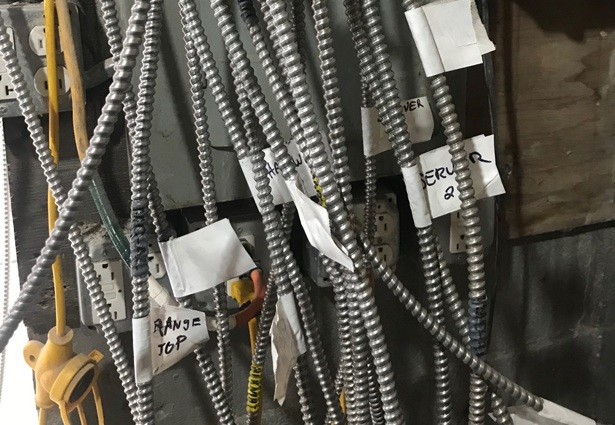3. RECONSTRUCTION
At last! The Studio and Gallery Begin to Emerge! (October-November 2018)
The studio expansion to the former Repair Shop begins to define the future Design Shop for LWSI. A series of large ‘garage door’ openings will provide a light-filled work environment. The former Showroom and miscellaneous office spaces have been opened up to create a flowing open space incorporating a conference room, gallery/pop up social space, restrooms, and secondary lounge areas. The new, leveling concrete floors provide 100% accessibility throughout the building. Of course, all of the mechanical, electrical, communications, fire and plumbing systems are being completely modernized.
Pouring new floors!
The future gallery space beginning to take shape.
Prepping the west wall of the studio for the new extension and view to future fab lab beyond.
Framing in studio
Foundation for new addition to studio
Foundation goes in
Framing begins
The basic structure of the addition is revealed
Creating a larger open space and windows within the conference room.
Framing and systems are installed
Electrical
Network
After spray insulation drywall installed throughout
Studio space is coming together


