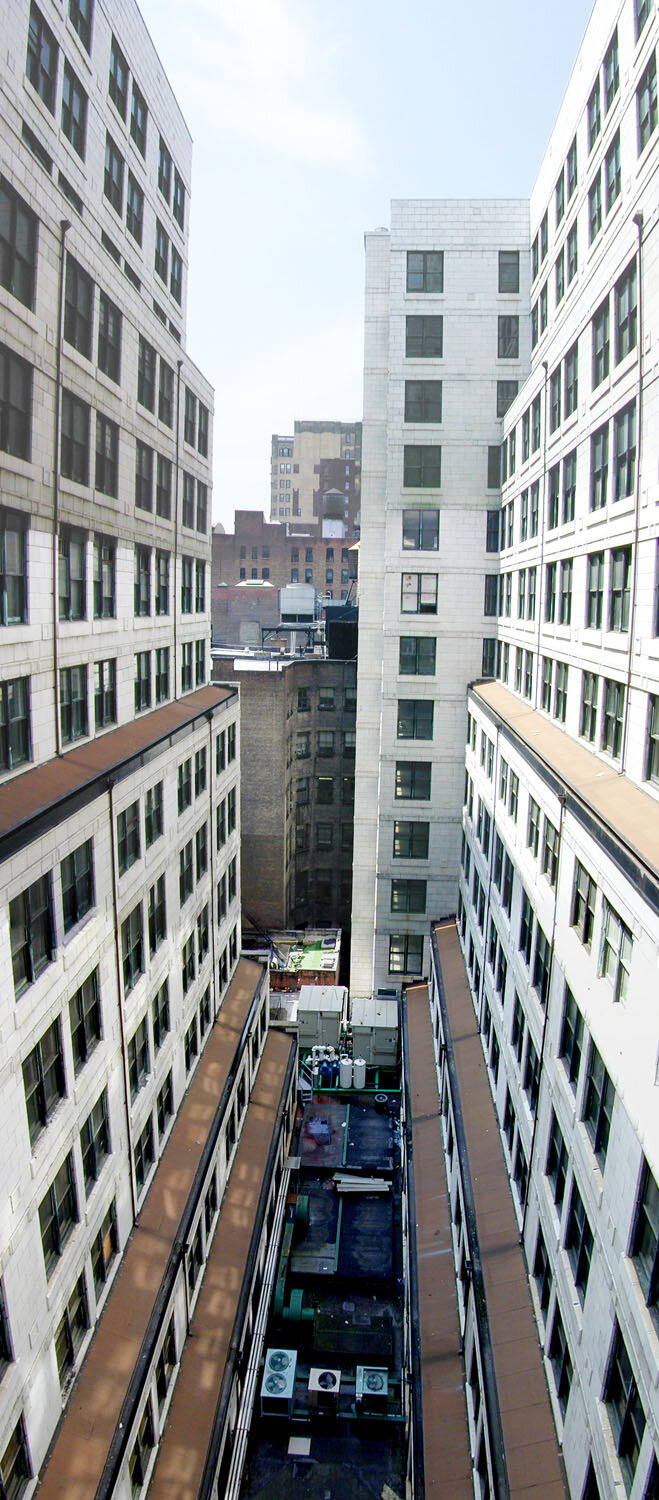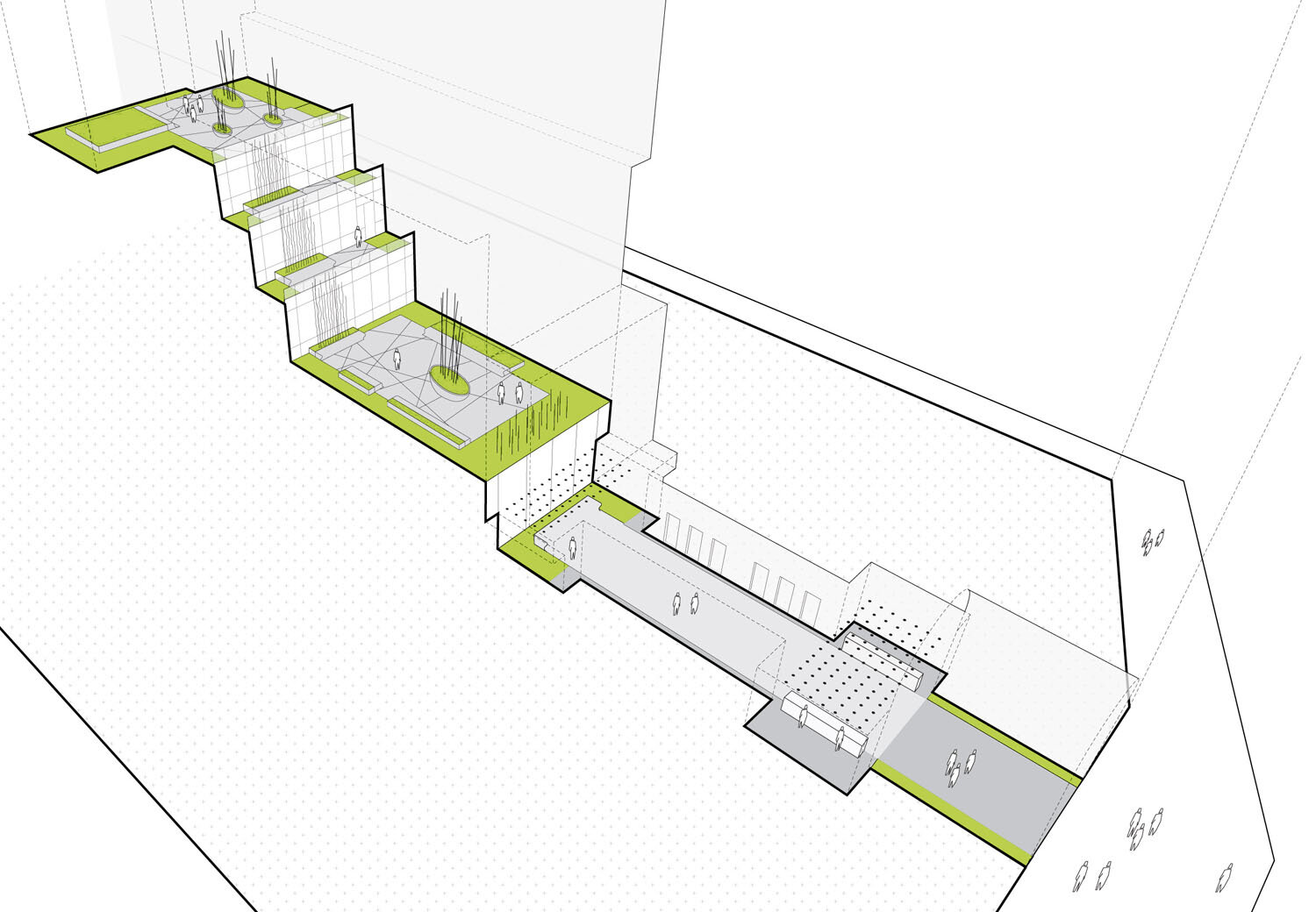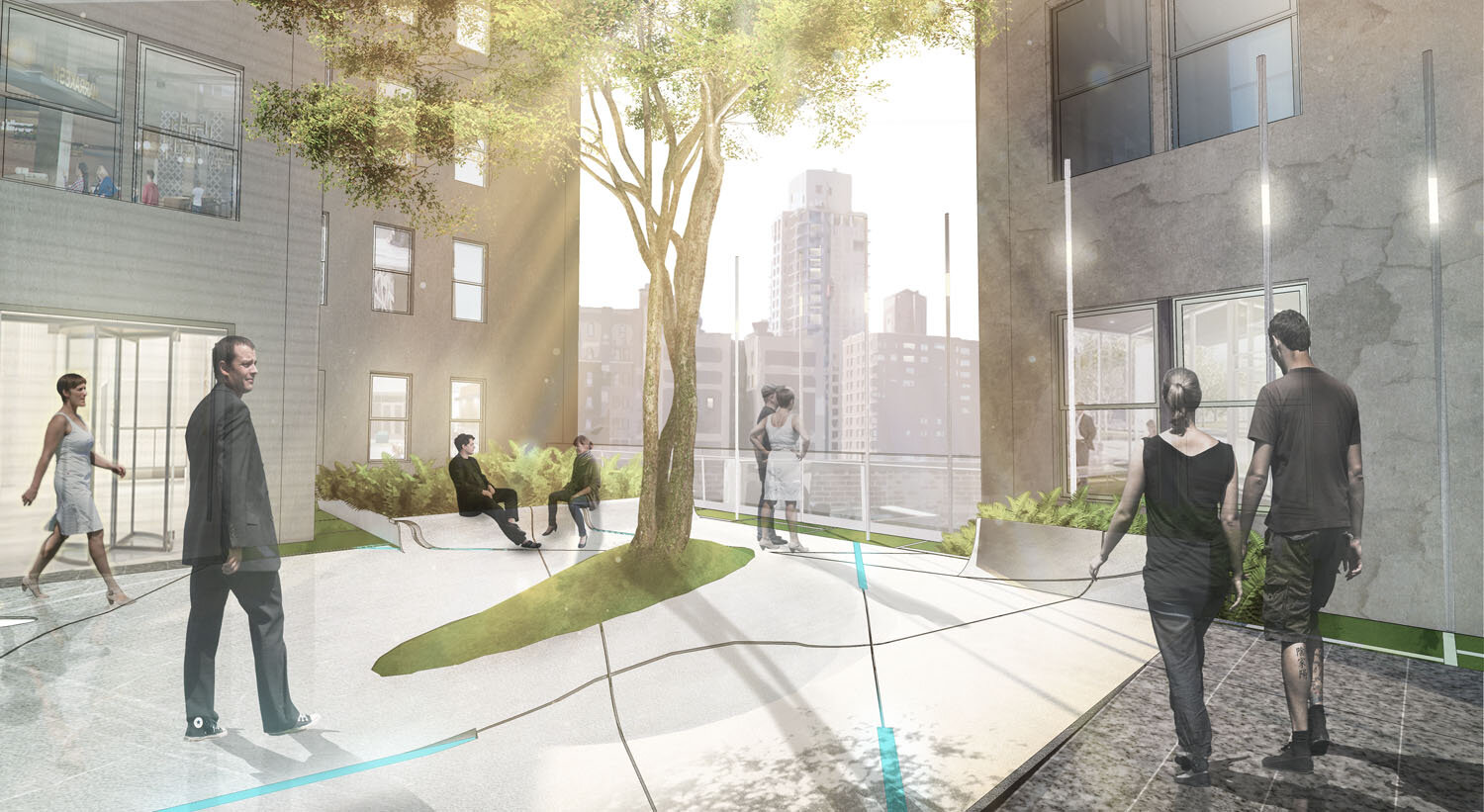200 5th Avenue | New York, NY

Landworks Studio and Studios Architecture joined together to sensitively remodel the historic building at 200 5th Avenue in New York. Situated across 5th Avenue from Madison Square Park, the building once functioned as a grand hotel and later served as the International Toy Center starting in 1950.
The team’s proposal creates a four-tiered series of office spaces located mainly within the footprint of the existing building. The terraces that result have offered Landworks Studio the opportunity to create an elegant and functional landscape to serve everyday users, as well as large groups during special events.
Three main landscape elements insert new program into the historic armature: a vegetated ground plane, folding tray, and light cloud. First, the ground plane is constructed of a stainless steel framework planted with a dense carpet of moss. Hovering six inches above, a pre-cast concrete tray contorts to form a continuous walking surface, planters, and benches. Stainless steel planters containing ferns slide into benches along the edges of the tray, and in-grade light strips and slide through the joints of the concrete tray. The light cloud extends out from the lobby in the lowest terrace and reemerges on the upper terrace to create a memorable landscape experience for evening events.
Client: L&L Holding Company, LLC
Project Management: Gardiner & Theobald
Architect: Studios Architecture
Lighting: Johnson Light Studio
Precast Concrete Fabrication: Concreteworks Studio
Photography: Andrea Varutti
AWARDS
2012 ASLA Honor Award
2012 BSLA Honor Award
2010 AIA-New York Architecture Merit Award (with Studios Architecture)













































