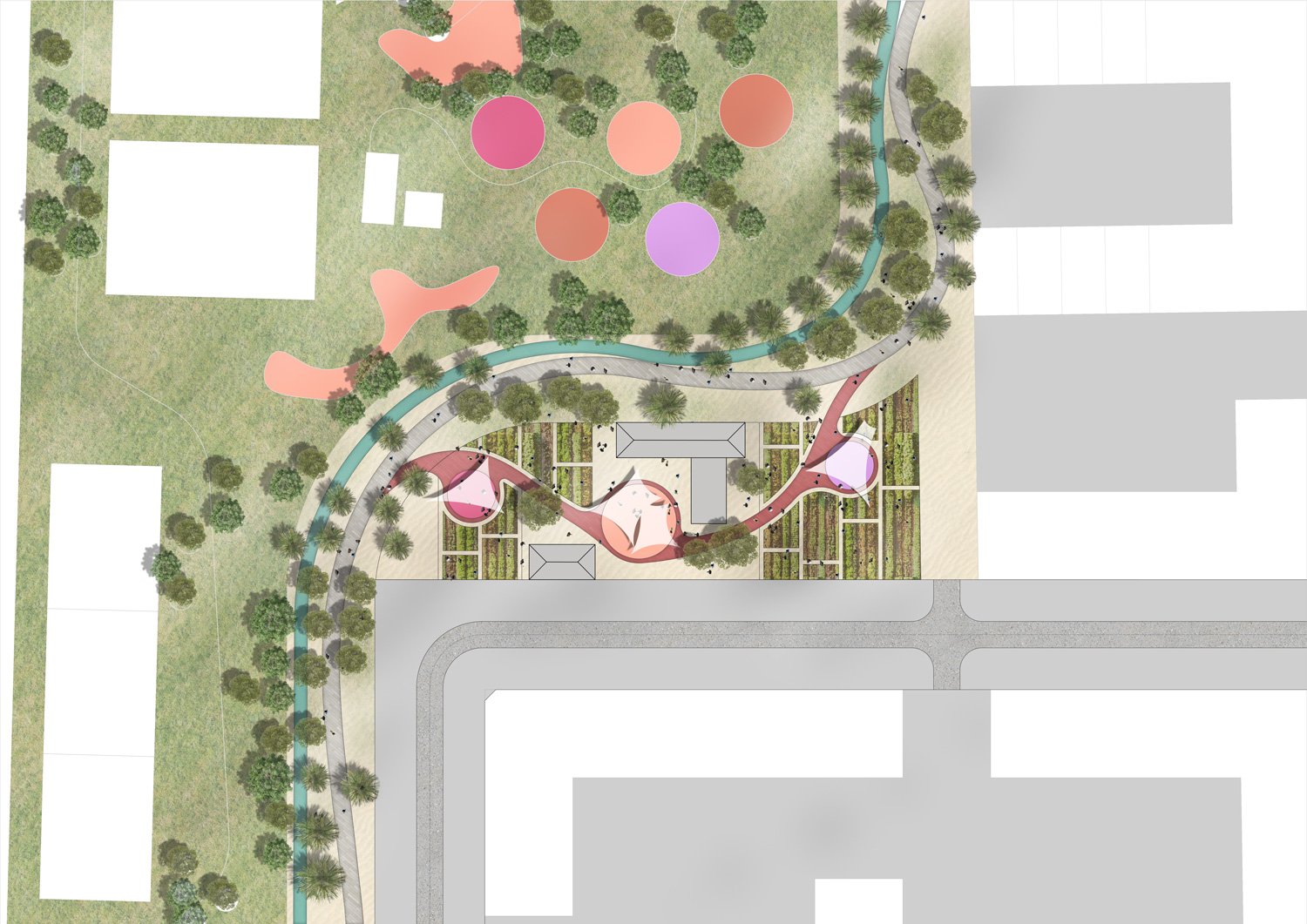Balghaiylam Master Plan | Abu Dhabi, UAE
The design approach for the public realm and landscape for Balghaiylam builds upon a central green spine that moves from North to South through the center of the site and expands into the residential fabric via an extensive network of green corridors. This immersive green system, or Eco Loop, encourages movement throughout the community, prioritizing the pedestrian experience and allowing direct access to open space from any point within the development. The public realm design will offer high-quality suburban living with generous access to open space, parks, recreational activities, waterfront amenities, public facilities, and a first of its kind artist community.
The public realm for Balghaiylam consists of a network of spaces connected by an Eco Loop; a secondary system of pathways characterize by a discovery trail which celebrates the local flora and ecosystems. Public realm components embrace the notion of seasonal change, and greatly considers how residents will occupy different spaces throughout the day and year. The vision for the public realm is to create a robust, pedestrian centered community with discovery, learning, art, and culture at the forefront.
Client: Aldar
Collaborators: CBT Architects, DAR
Open Space: 511 Hectare
Status: Master plan completed 2021






















