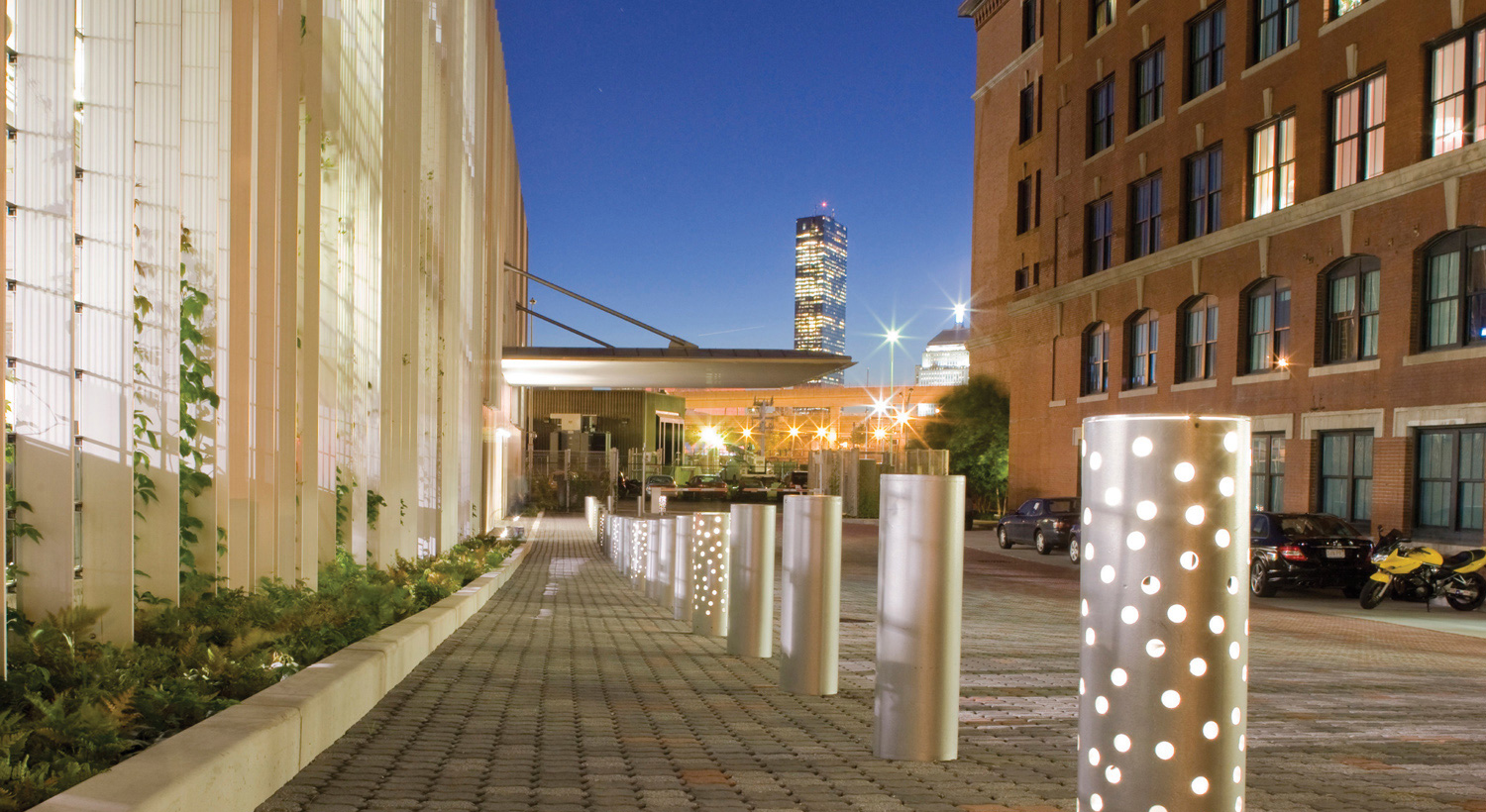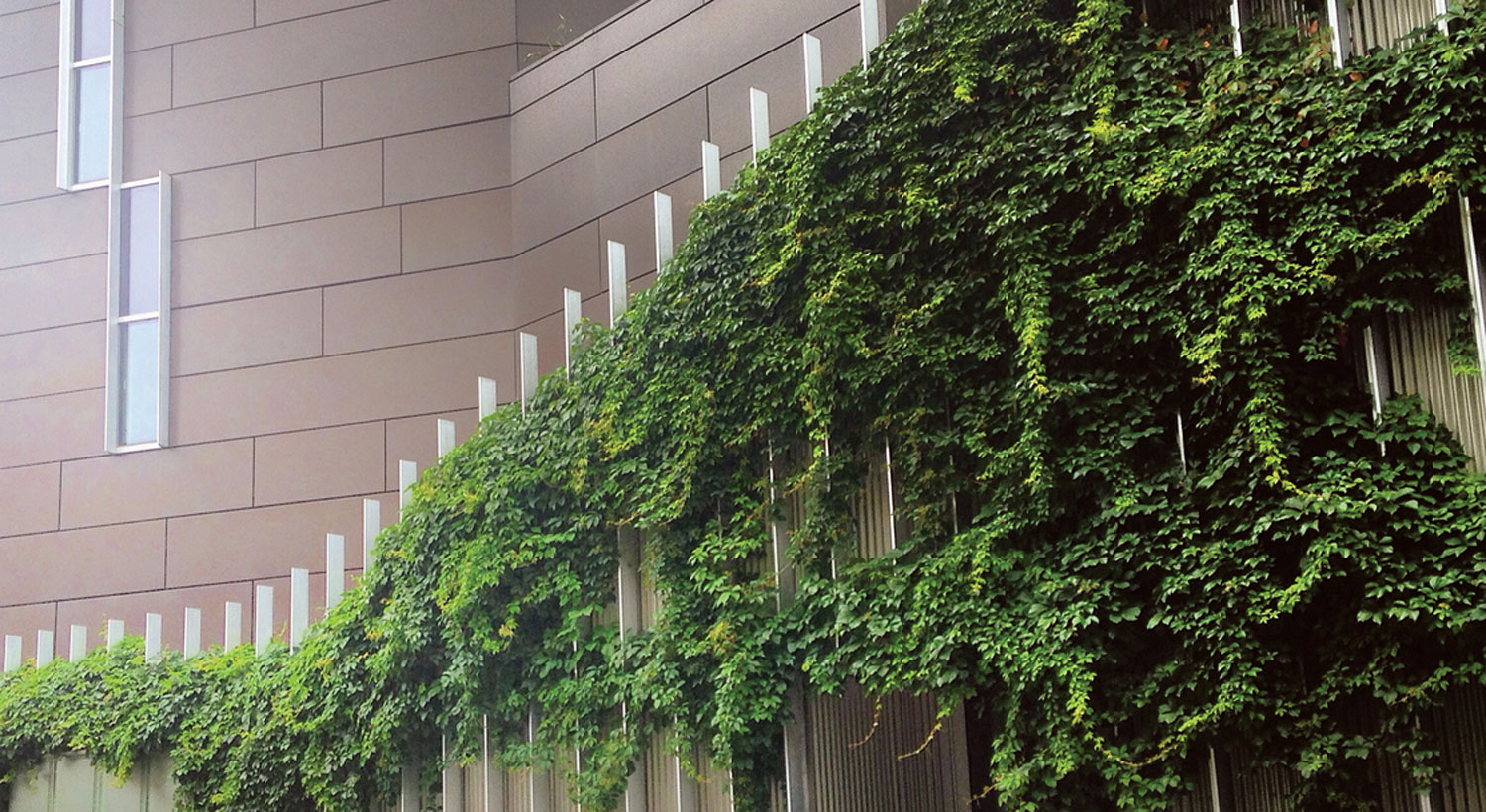Macallen Way | South Boston, MA
Macallen Way, is one of three tiers that make up the Macallen Building's infrastructual landscape. Tier one is a ground-level public court with tree planting, lighting, and a composition of paving materials that structure a dialogue between the Macallen and Court Square Press Buildings, both developed by the same client. Three different colors of permeable concrete pavers are arrayed in a gradient from red to dark gray that reconciles the material environments of the two buildings—the red brick of the Court Square Press and the gray aluminum paneling of the Macallen Building—while allowing in situ infiltration of surface runoff. To bolster the site’s infiltration capabilities, a band of river birches are planted in an elevated bed that hugs the corner at Dorchester Avenue to usher people into the court. The Macallen development was awarded LEED Gold certification in 2008.
Click to see the rest of the Macallen Builiding Project.
Client: Pappas Properties
Design Architect: Office dA
Architect of Record: Burt Hill
Structural: Simpson Gumpertz & Heger
General Contractor: Bovis Lend Lease
Photography: John Horner Photography; Millicent Harvey
AWARDS
2009 ASLA Honor Award - General Design
2009 BSLA Merit Award - General Design
2008 AIA/COTE Top Ten Green Project
LEED Gold, USGBC


















