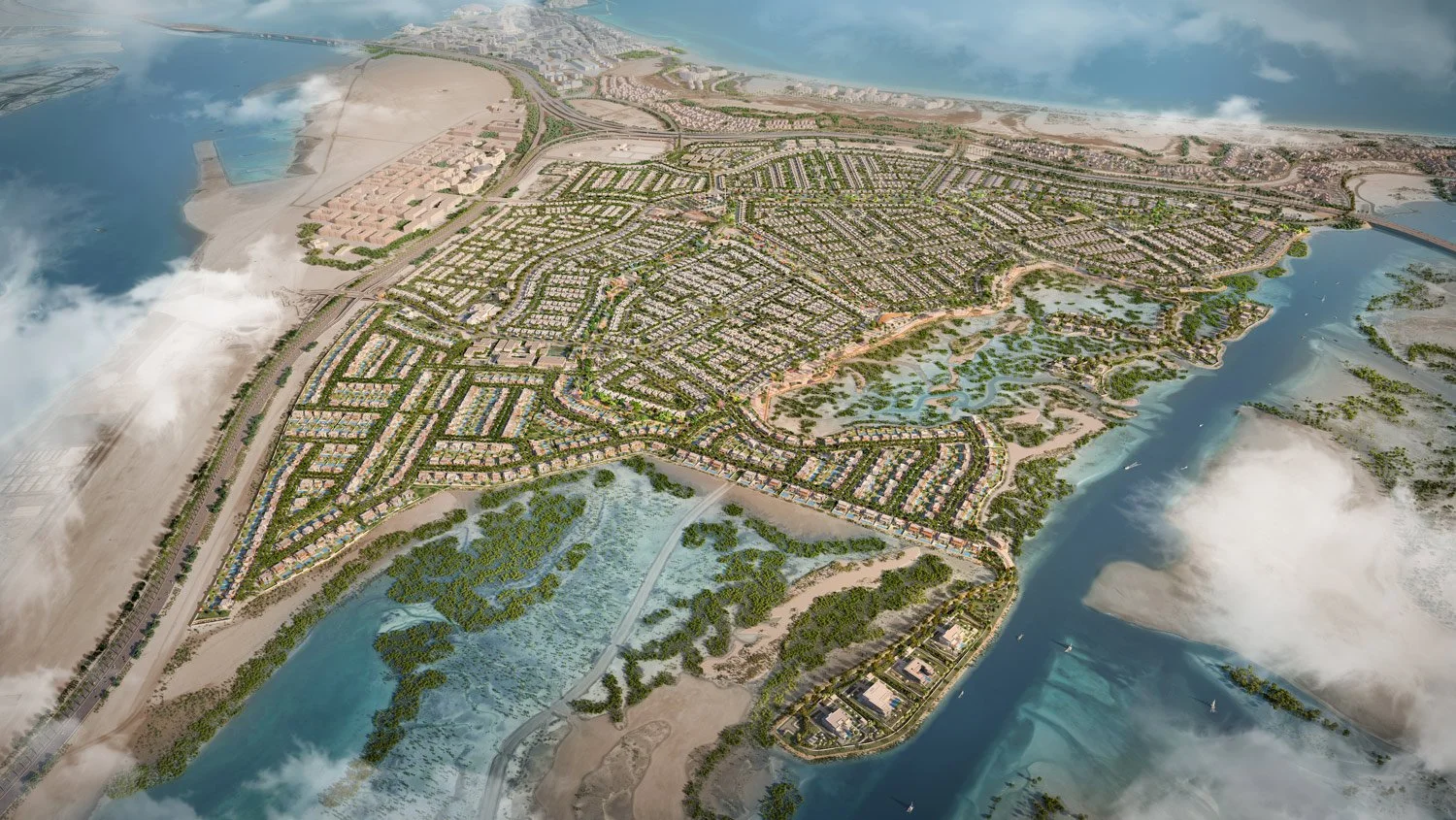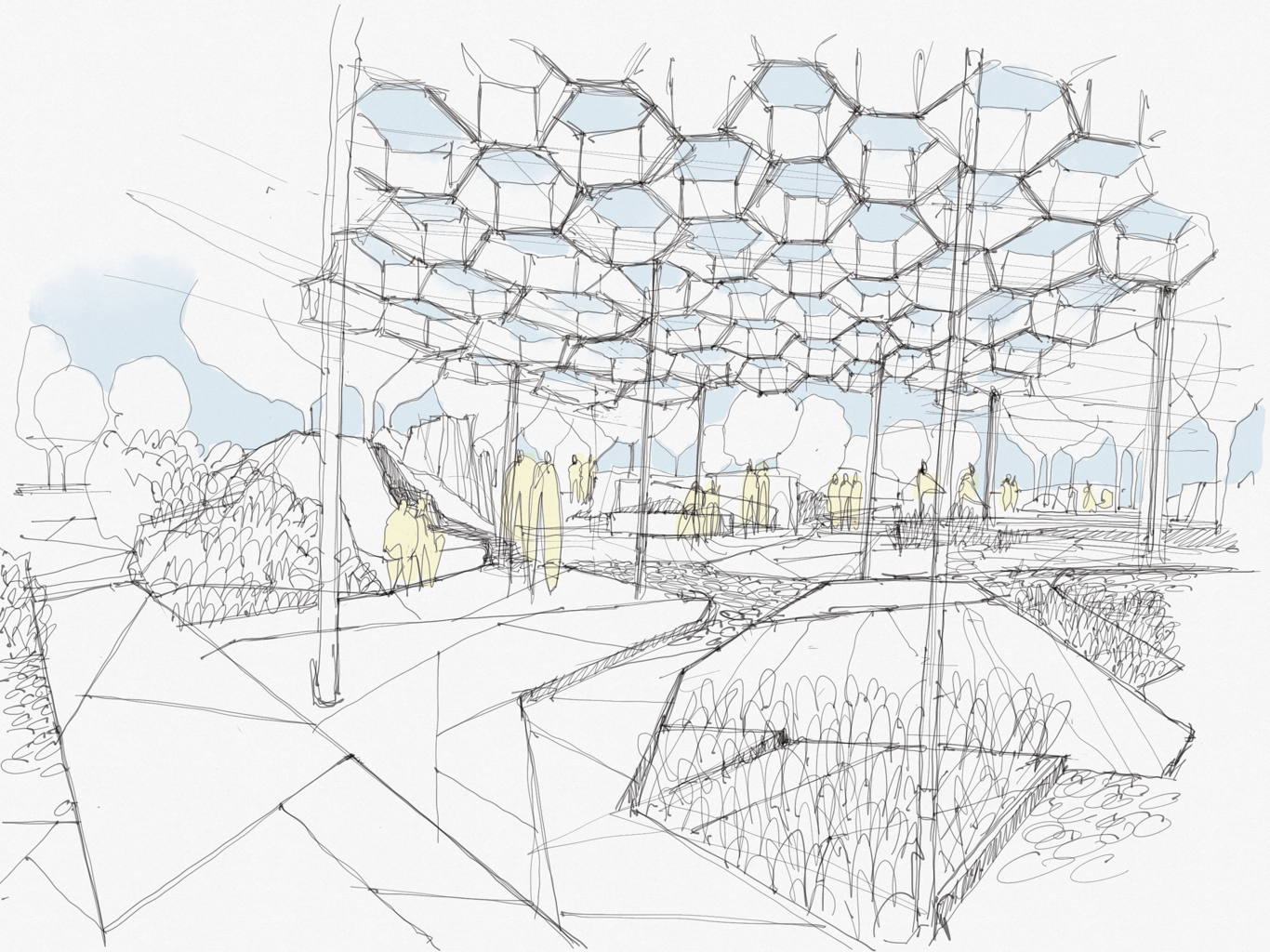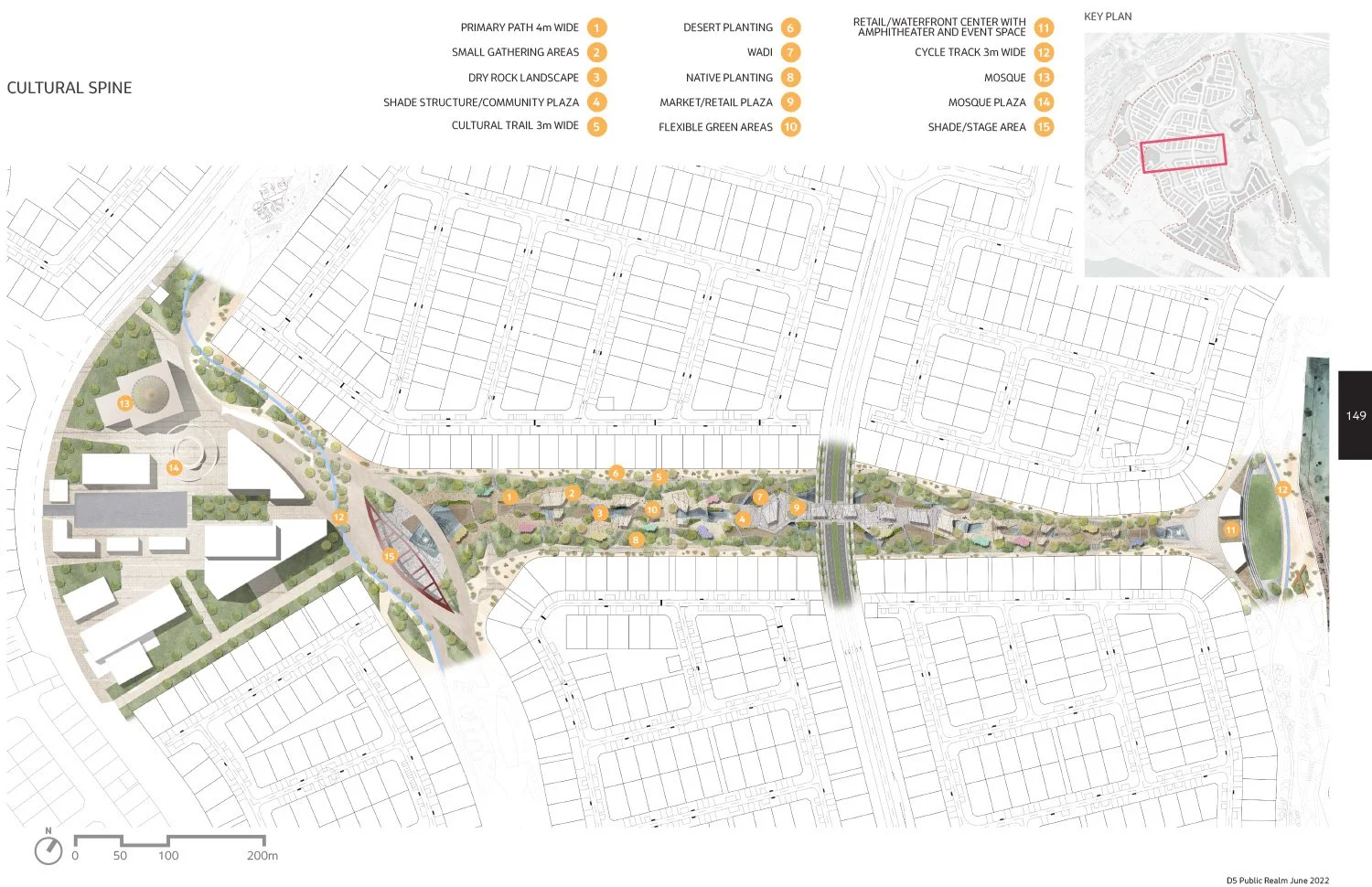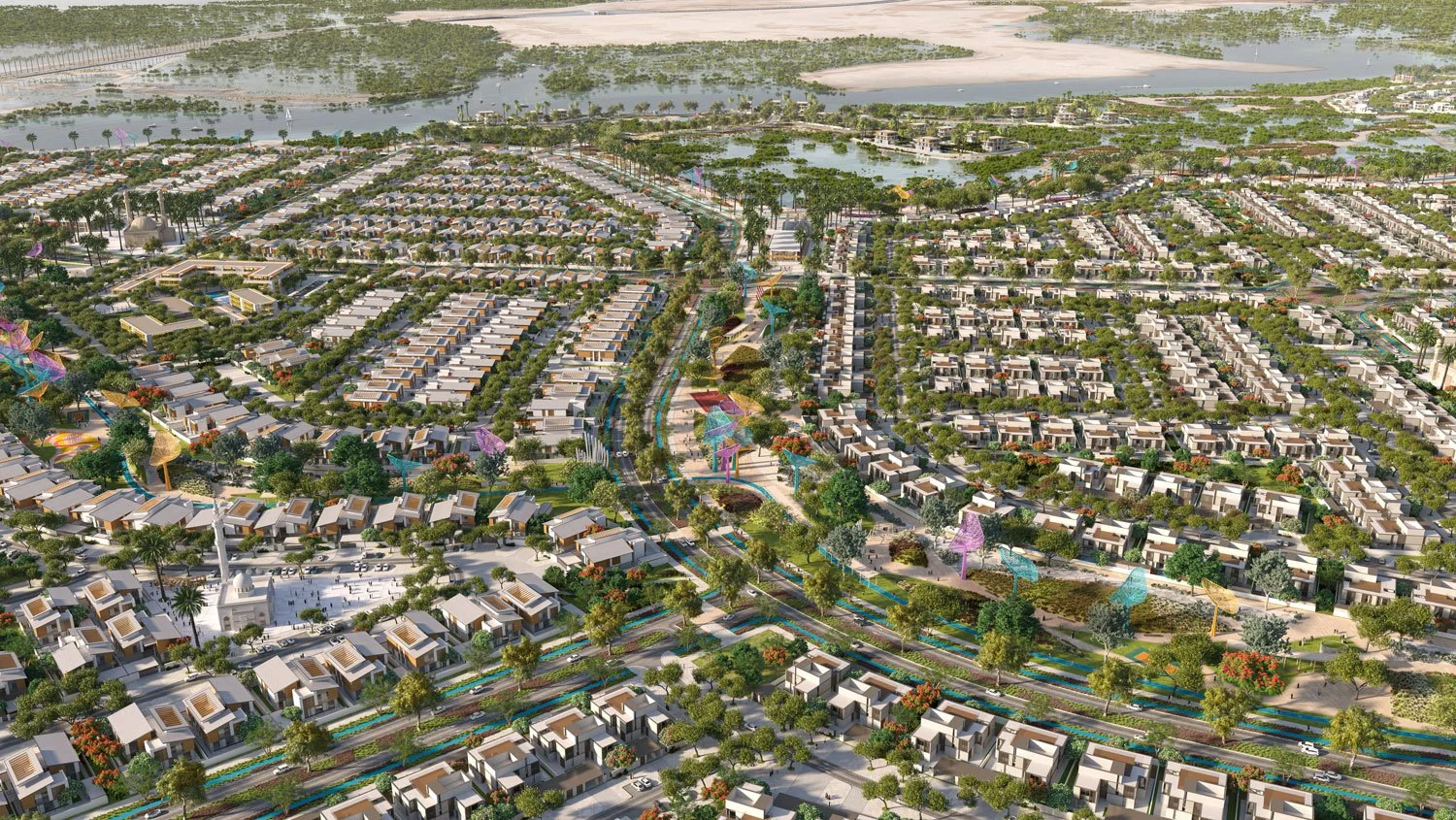Saadiyat Lagoons Design Master Plan | Abu Dhabi, UAE
The public realm and landscape for Saadiyat Lagoons is the vital connective tissue that elevates the site into a vibrant, celebrated, and inclusive community. The design approach takes inspiration from the diverse cultural offerings on Saadiyat Island and incorporates those elements into the site to enhance the richness and vitality of the community. The development will offer high quality suburban living with villa style housing in a closely knit residential community with convenient access to open space, parks, waterfront, and public facilities.
The site has three primary areas or zones: the Eco Corniche, Linear Park, and Cultural Spine. The Eco Corniche stretches alongside the protected Mangrove Forest and takes advantage of natural sightseeing opportunities and beautiful views of native flora and fauna. The Linear Park, which is the heart of the community, connects different small public parks of various sizes and programs. The main connector between the district forms a green belt along the site’s outer boundary. The Cultural Spine is the primary civic zone and the most concentrated activity area. A strong connection to art and culture guides residents from the core of the site to the waterfront.
Client: Aldar
Collaborators: Jacobs
Open Space: 618.5 Hectare
Status: Master plan completed 2022































