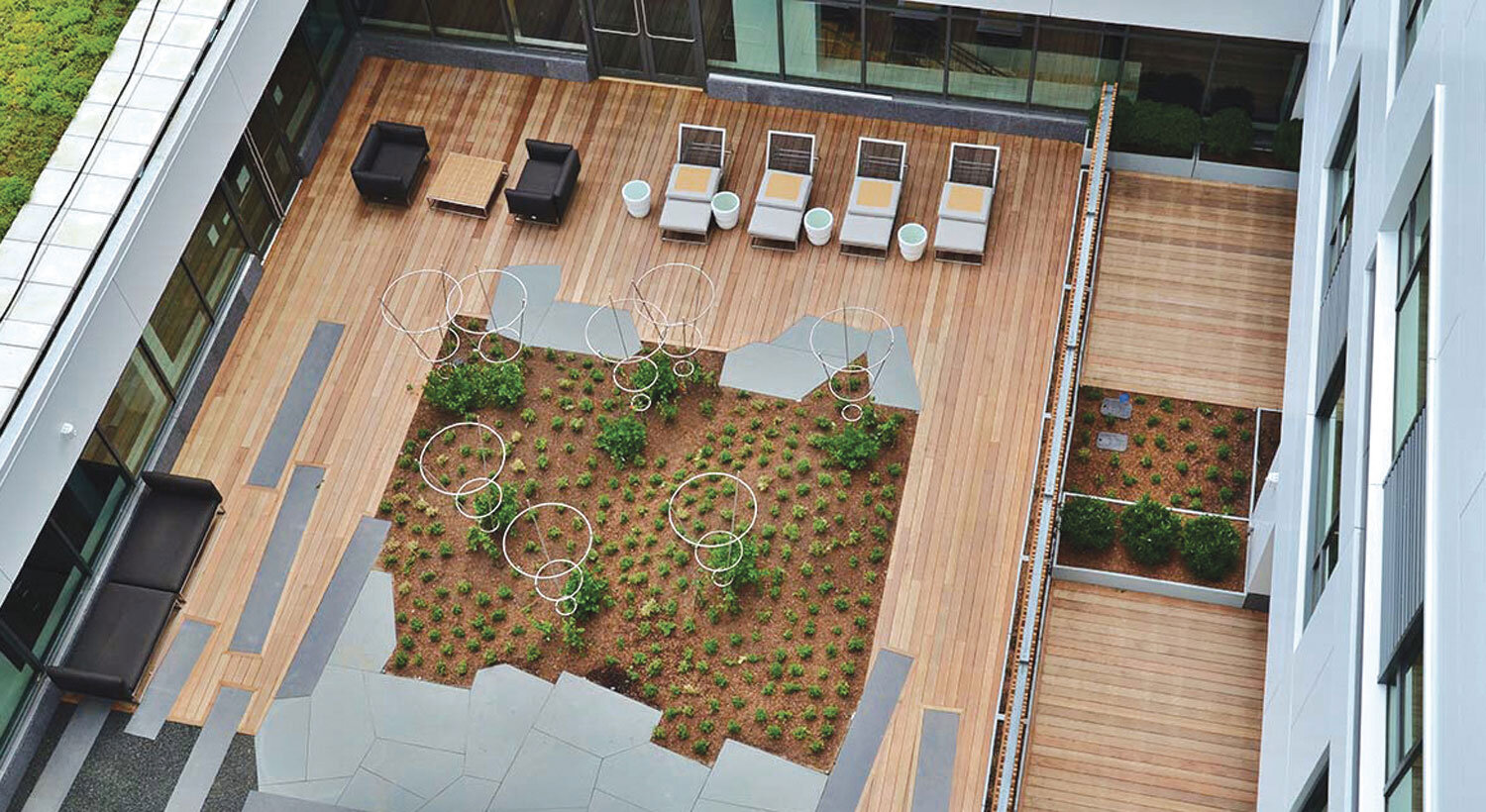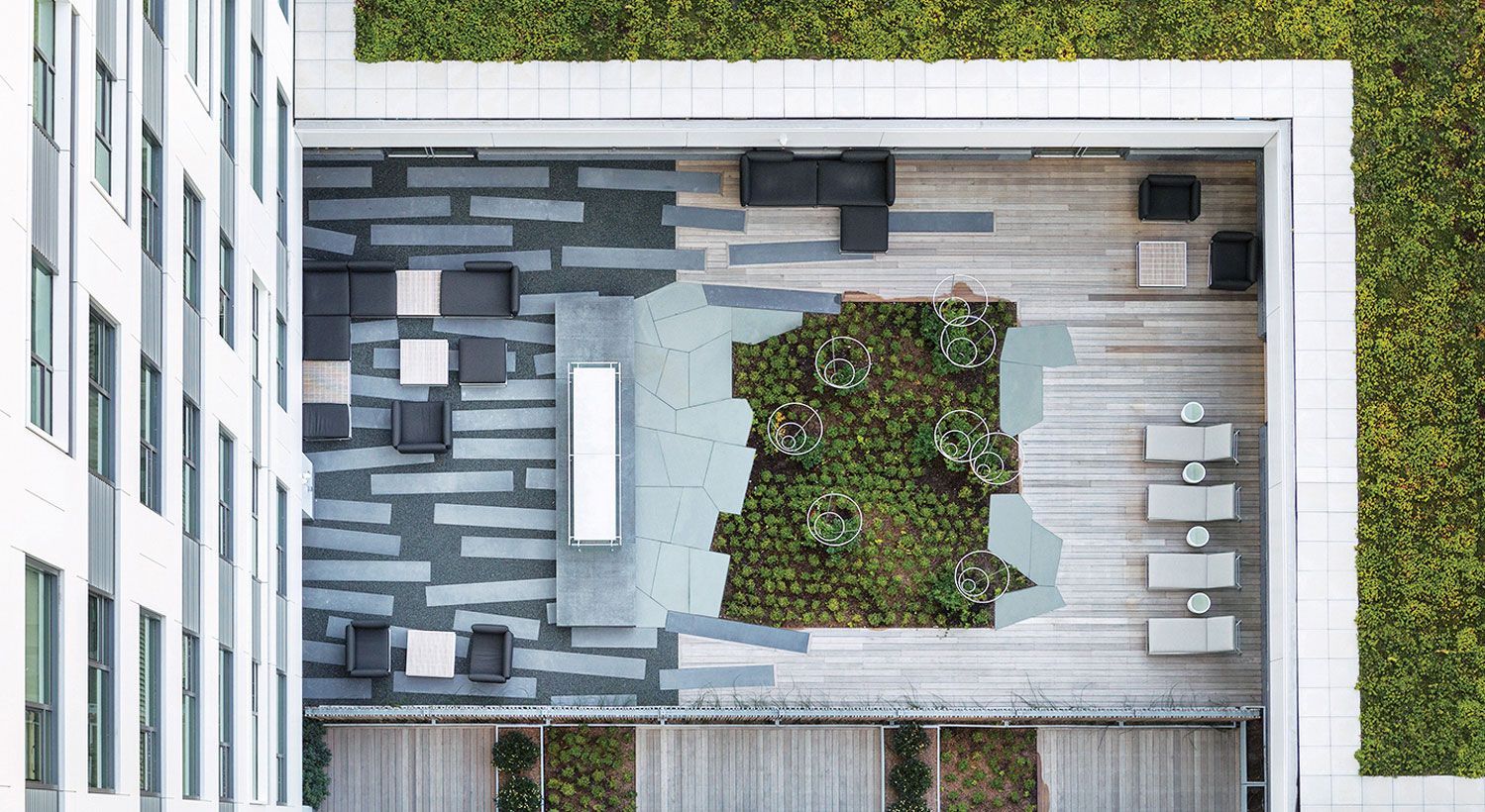The Terrrace at Twenty|20 | Cambridge, MA
The amenity terrace provides a private gathering / lounging space for different group sizes. The floor surface consists of precast concrete planks that move from resin-bound aggregate to wood decking. Fragmented bluestone slabs edge the planter at the fireplace side and the wood decking side. Circular armatures within the planting bed will structure vines but are sculptural forms in the meantime. Casual gatherings at the precast concrete linear fireplace and the wood deck are screened from the adjacent private units with a wood slat fence.
Client: HYM Investment Group, LLC
Architect: CBT
Status: Completed 2015
Photography: Millicent Harvey; David Nagahiro
Contractor: John Moriarty & Associates
Click to see the rest of the Twenty/20 Project.







